Hudayriyat Island
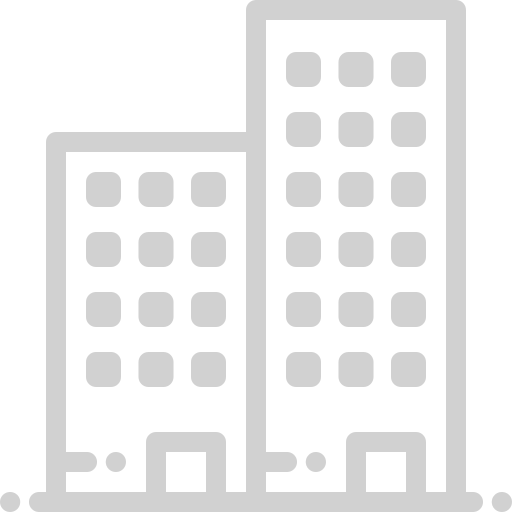
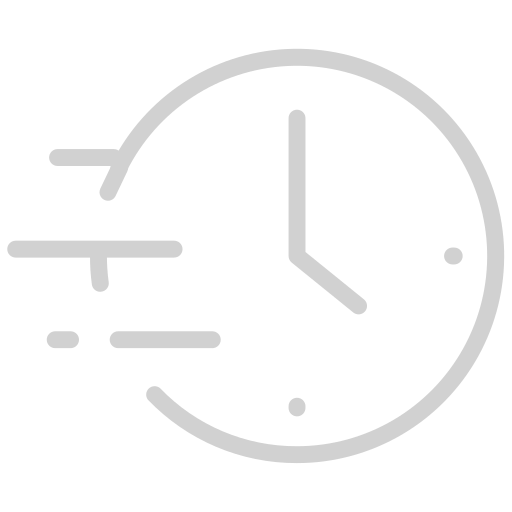

Trade License No: CN-5735889
Nawayef Mansions on Hudayriyat Island represent the pinnacle of upscale island living. Developed by Modon Properties in Abu Dhabi, these prestigious 6, 7, and 8 bedroom residences span between 1,685 and 2,700 square metres, with starting prices from AED 41 million and a flexible 40/60 payment plan. Each three-storey home includes a basement, ground floor, and first floor, designed with generous living spaces, large windows, and premium finishes.
Key features include private garages, hobby rooms, guest suites, and rooftop terraces. Residents enjoy access to unspoiled beaches, vast green spaces, and one of the city’s most exclusive addresses. Set atop the elevated terrain of Hudayriyat Island, the mansions offer stunning views of the vibrant marina or the peaceful Hudayriyat Canal, creating a serene and luxurious lifestyle.
Redefining Elevated Island
A Rare Address for a Rare Few
These refined mansions offer an unmatched lifestyle defined by elegance, space, and breathtaking scenery. Now is your opportunity to select not only your ideal architectural style but also the perfect location within this prestigious enclave to call home.
This rare opportunity invites you to be part of one of Hudayriyat Island's most sought-after communities — a place where luxury, privacy, and natural beauty come together in perfect harmony.



















Nawayef Mansions Floor Plans
Luxury living with premium amenities and expansive layouts
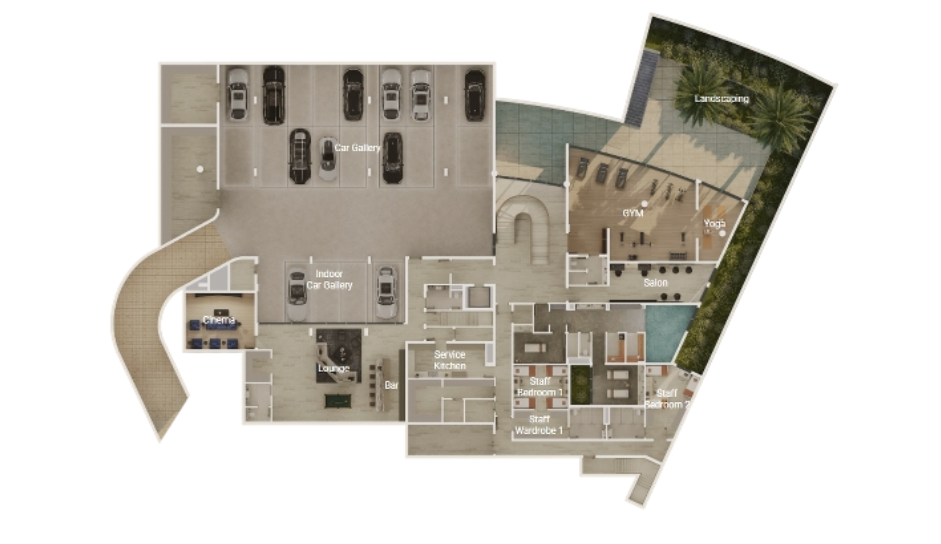
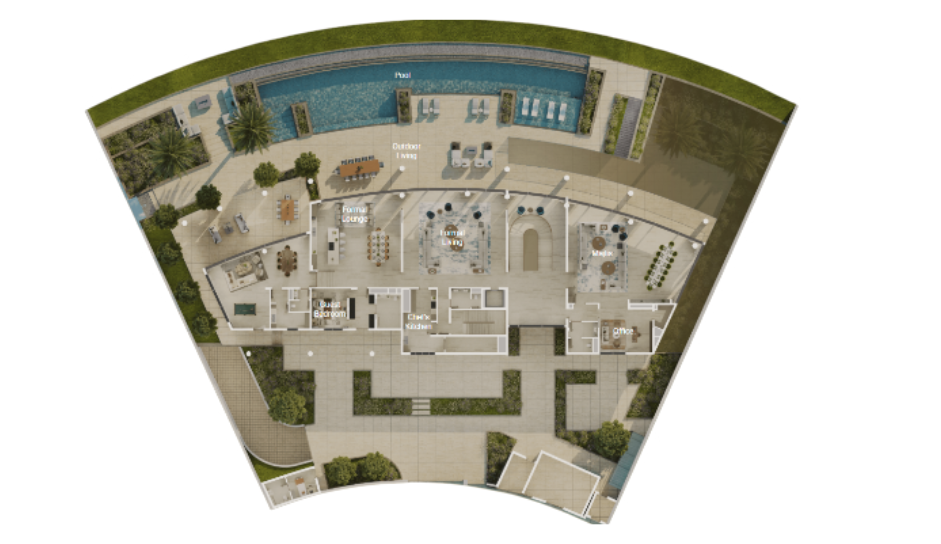
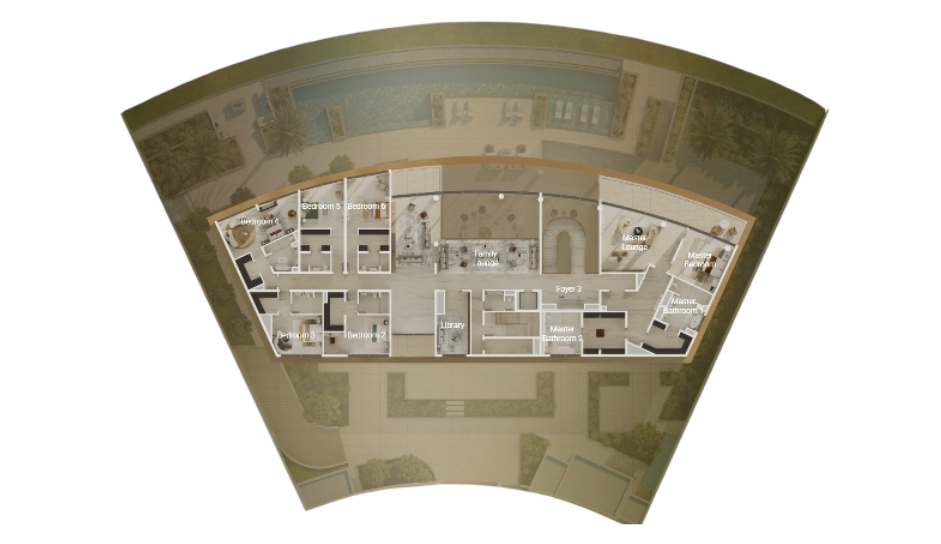
Premium luxury with spacious layouts and exclusive amenities

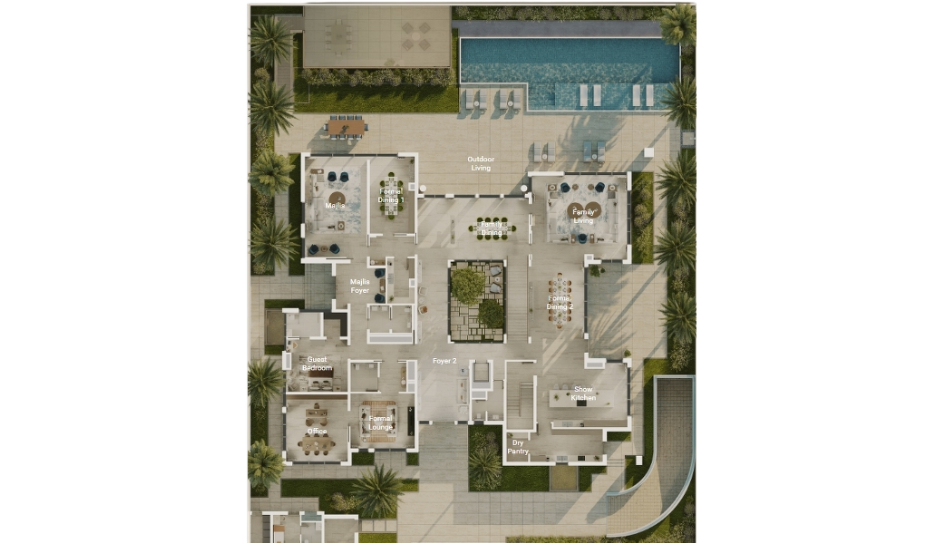
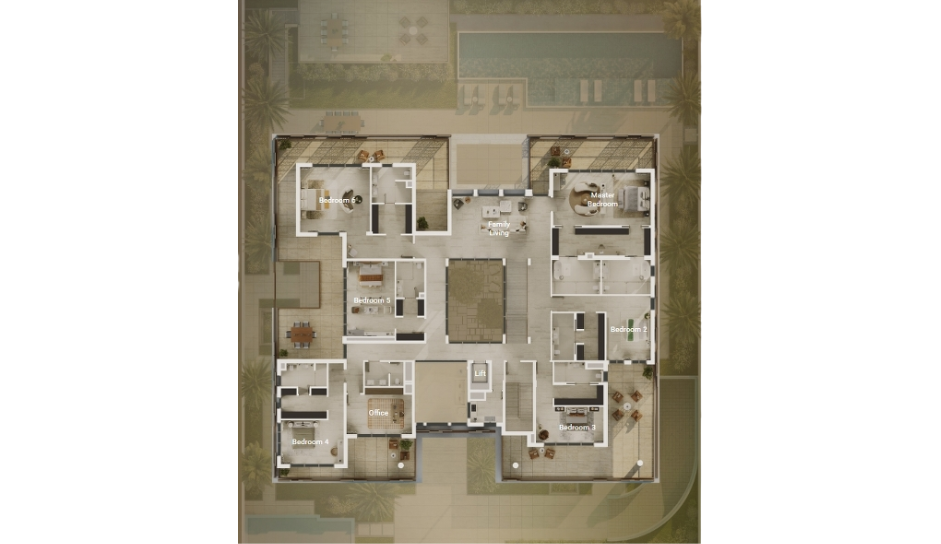
Ultimate luxury with the most spacious layouts and premium amenities
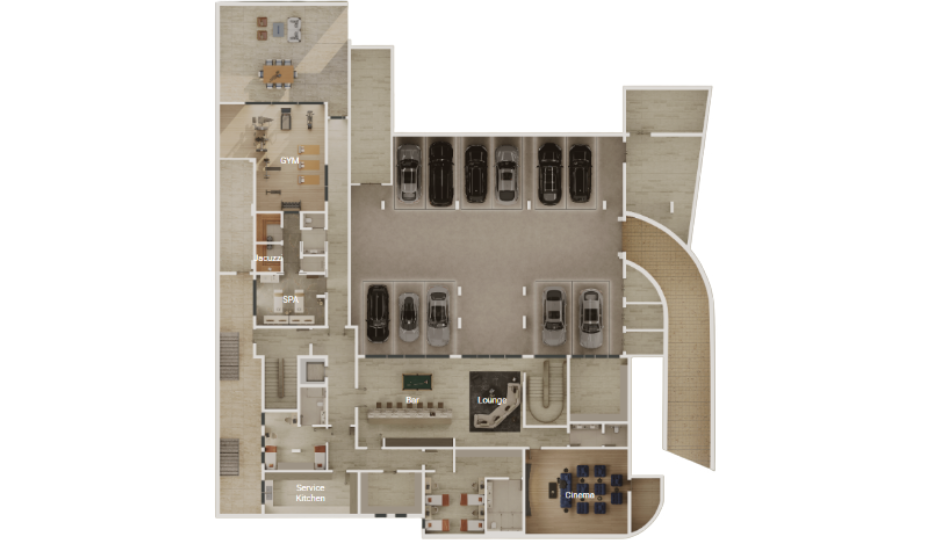
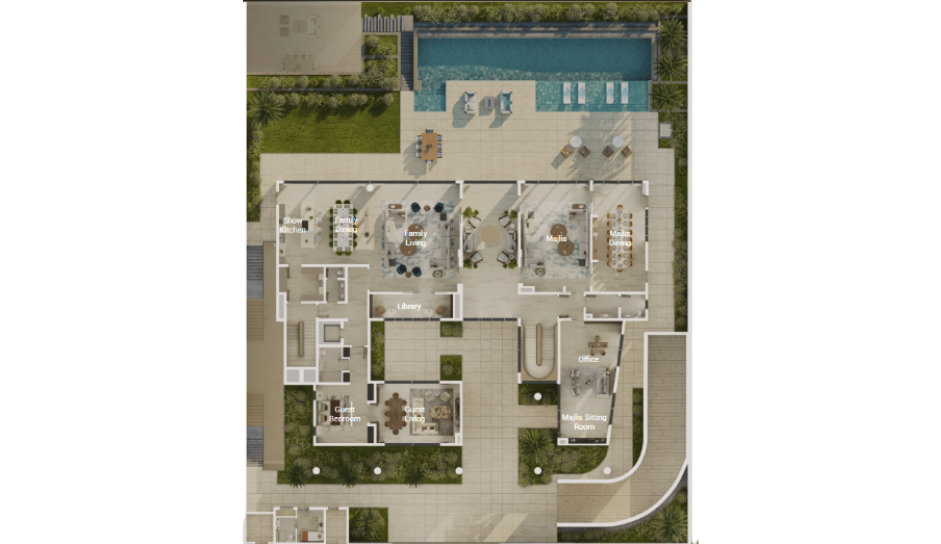
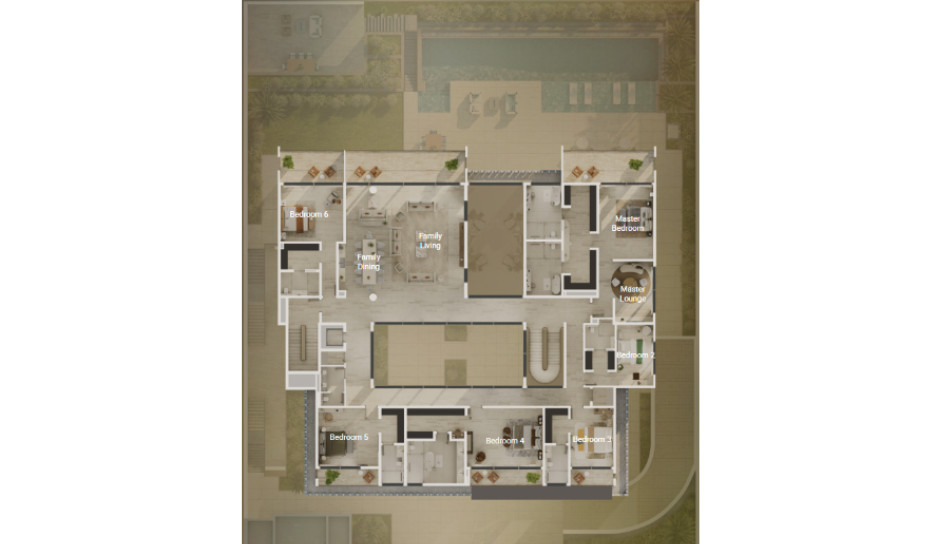
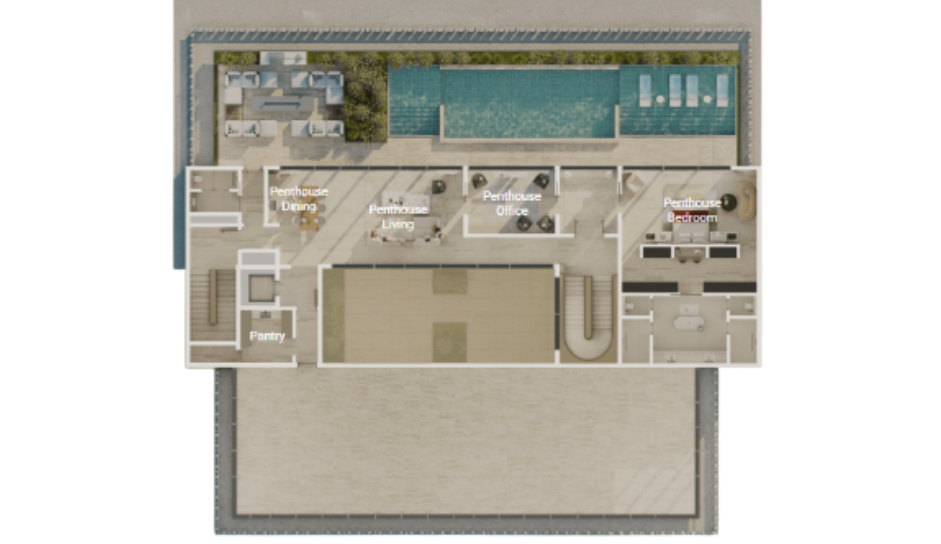
Download Brochure
Enter your details to download exclusive brochure and receive additional resources
Download Started!
Your brochure is being downloaded automatically. We've also sent a copy to your email address with additional resources.
Our team will contact you shortly to discuss how we can help.

LUXURIOUS AMENITIES
Indoor and outdoor play zones designed for safety and fun.
Safe and scenic cycling paths within the community.
State-of-the-art equipment for cardio and strength training.
Dedicated tracks for jogging and running.
Round-the-clock surveillance and gated entry.
Private access to nearby beach areas for residents.
On-site clinic with emergency and wellness services.
Green spaces for picnics, walking, and relaxation.
Let’s Talk!
Our team specializes in transforming visions into remarkable digital experiences through bespoke solutions.

