Hudayriyat Island
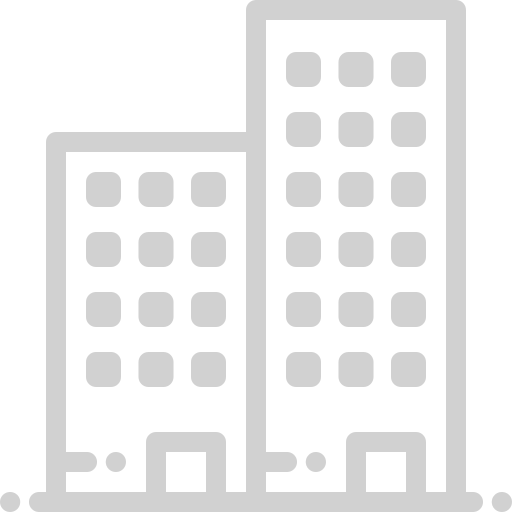
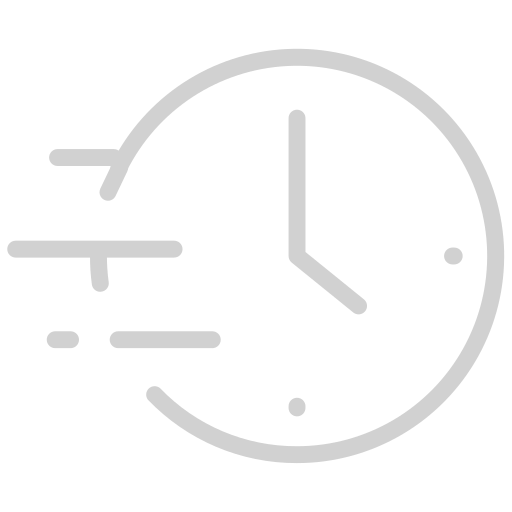

Trade License No: CN-5735889
Nawayef West by Modon is an exclusive community offering residents a unique opportunity to experience elevated island living. The development features stunning rolling hills reaching up to 45 meters in height, providing breathtaking panoramic views of the Abu Dhabi skyline and surrounding azure waters. Designed with privacy and tranquility in mind, Nawayef West is a peaceful escape from the city, surrounded by picturesque neighborhoods connected by thoughtfully designed streets and avenues.
The project features a range of villa types tailored to diverse lifestyles:
Nawayef Homes: Mid-sized villas with panoramic views, ideal for small families. Located near premier sports facilities and the coastline, they balance privacy and convenience.
Nawayef Heights: Spacious hilltop villas with sweeping views of the Gulf and Abu Dhabi skyline, offering abundant light and a refined living experience.
Nawayef Mansions: Ultra-luxury villas on expansive plots (1,685–2,700 sqm), with five distinct designs allowing for a fully customized island retreat.
Nawayef Homes
Elevated Living, Seamless Comfort
Experience the unique appeal of Nawayef’s medium-sized villas, gracefully set on elevated terrain above the rest of the island. This strategic location not only offers sweeping island views but also places residents within easy reach of premier sporting venues and an expansive, scenic coastline—making it an ideal retreat for small families who value both seclusion and convenience.
Choose from six thoughtfully designed villa types, ranging in size from 344 to 436 square metres. Each home is carefully positioned to foster a cohesive and natural village ambiance, blending privacy with a sense of community in a truly picturesque setting.















NAWAYEF HOMES ARCHITECTURAL Floor Plans
4 Bedroom Residences
Spacious and elegant 4-bedroom designs, perfect for families.
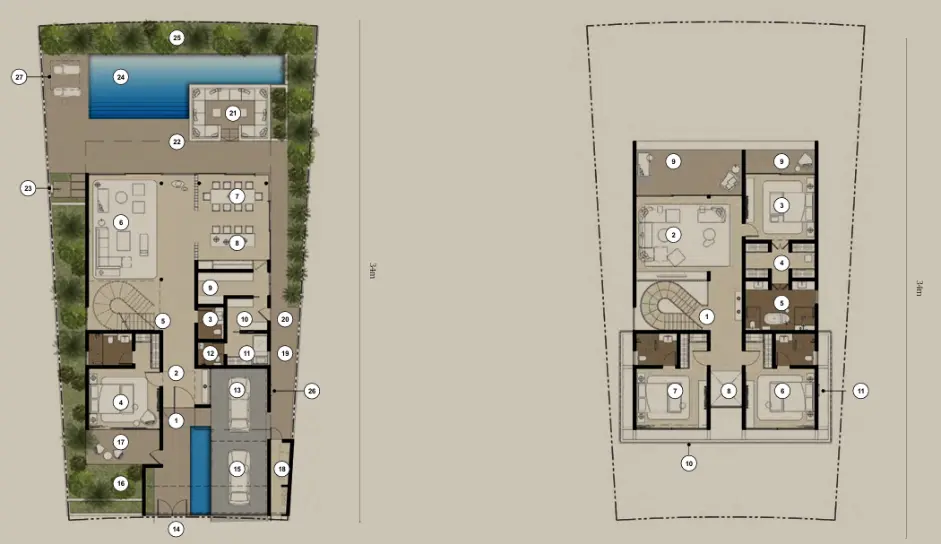
4 Bedroom Type 2
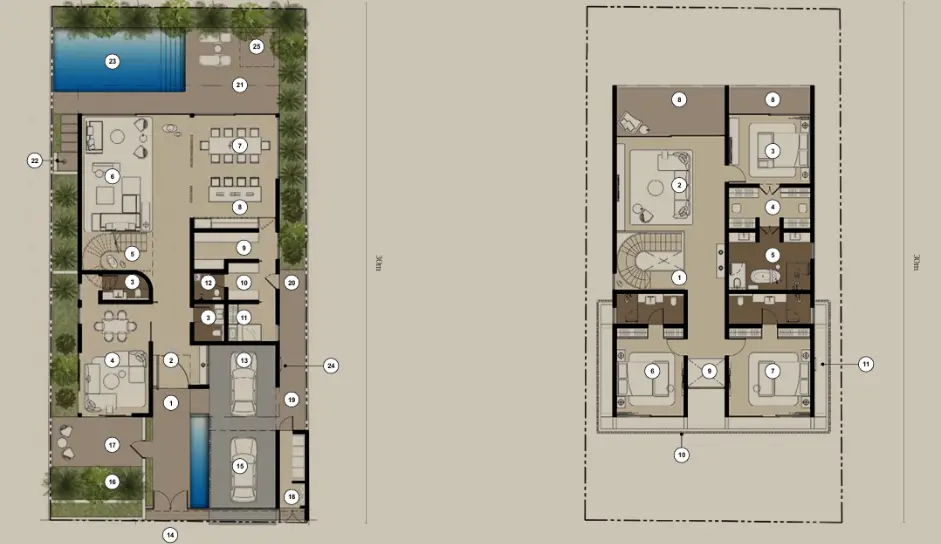
4 Bedroom Type 4
5 Bedroom Residences
Luxury 5-bedroom floor plans with premium amenities.
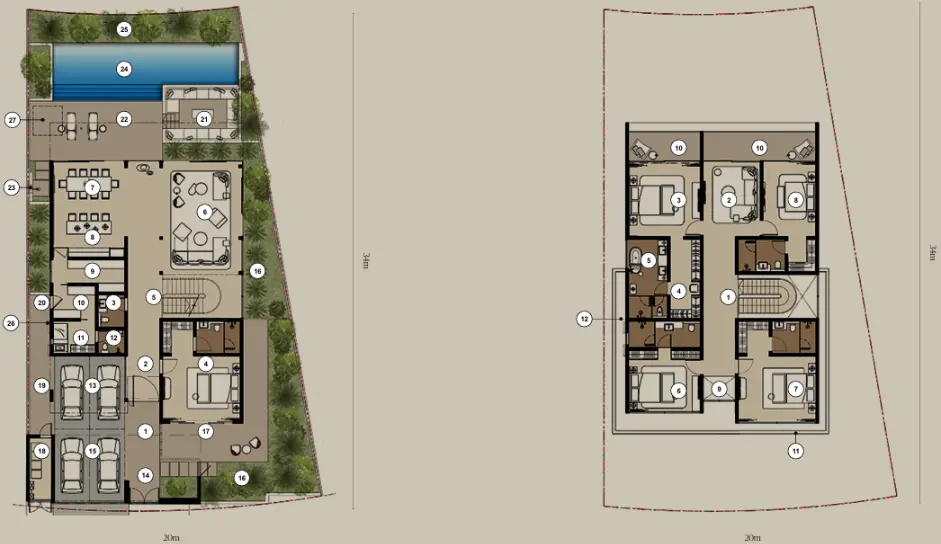
5 Bedroom Type 1
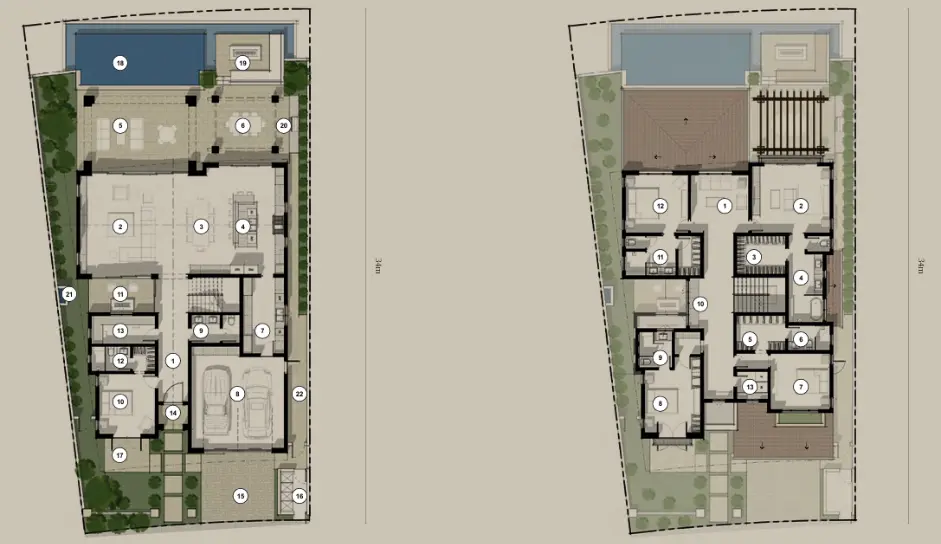
5 Bedroom Type 3
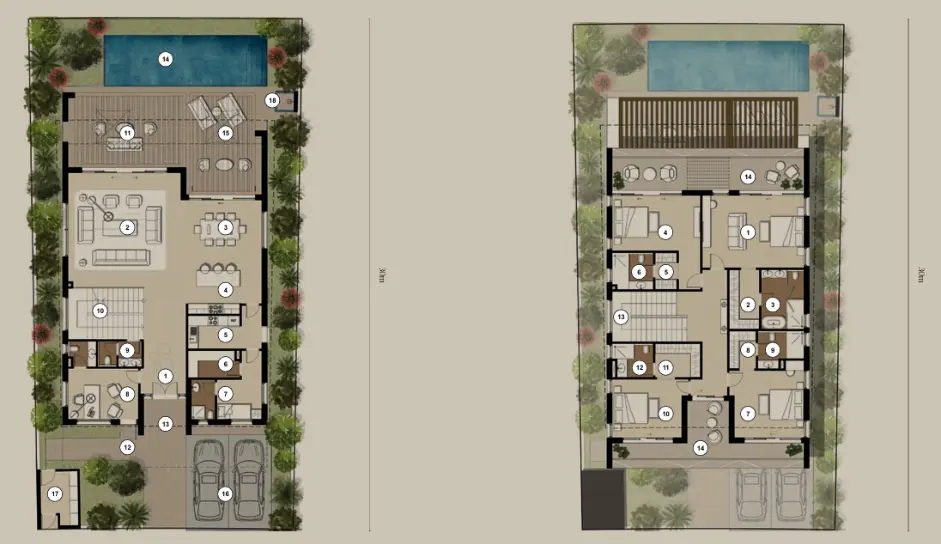
5 Bedroom Type 5
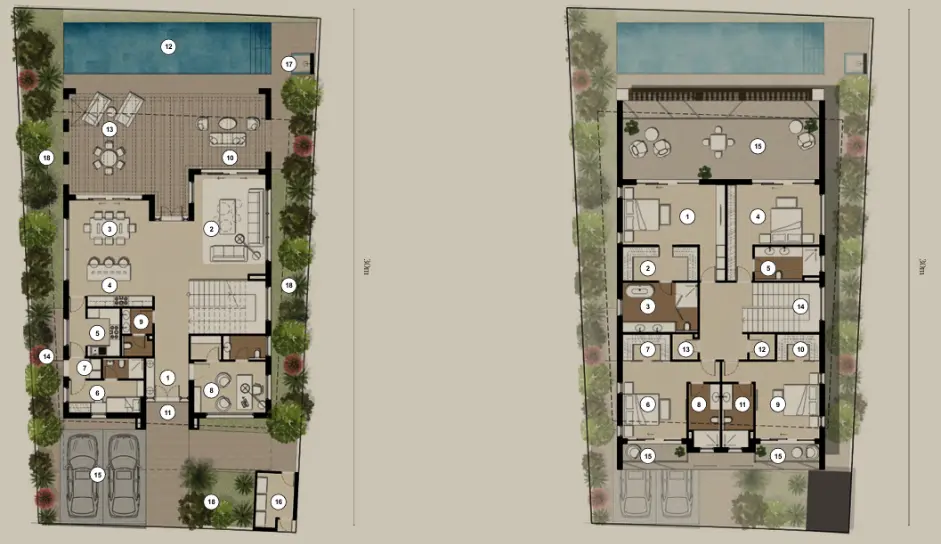
5 Bedroom Type 6
Nawayef Heights
Where Luxury Rises with the View
Nawayef Heights offers an exceptional living experience with its collection of large, premium villas, thoughtfully positioned in the elevated core of the island...
Spanning from 810 to 1,600 square metres, each villa delivers expansive interiors bathed in natural light, creating a sense of openness and refined grandeur...


























5 Bedroom Residences
Spacious and elegant designs with thoughtful layouts for modern family living
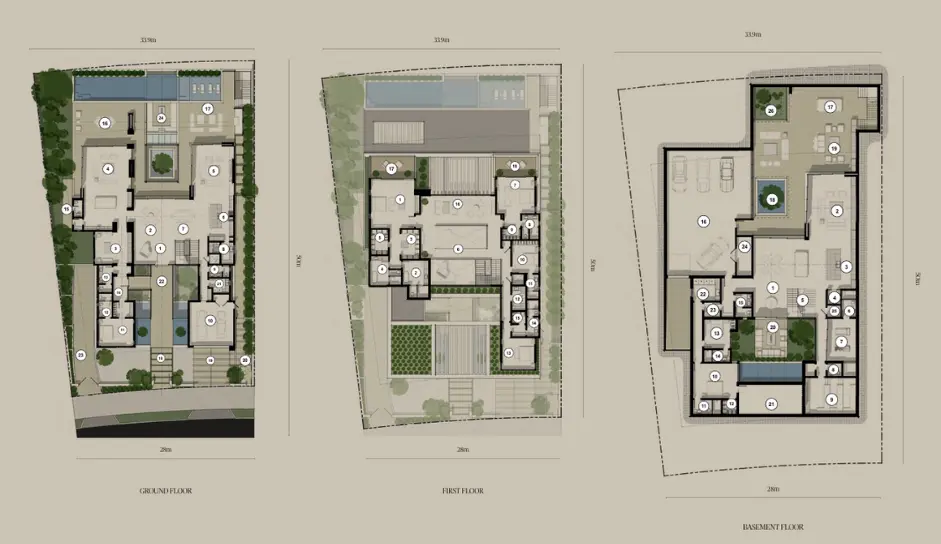
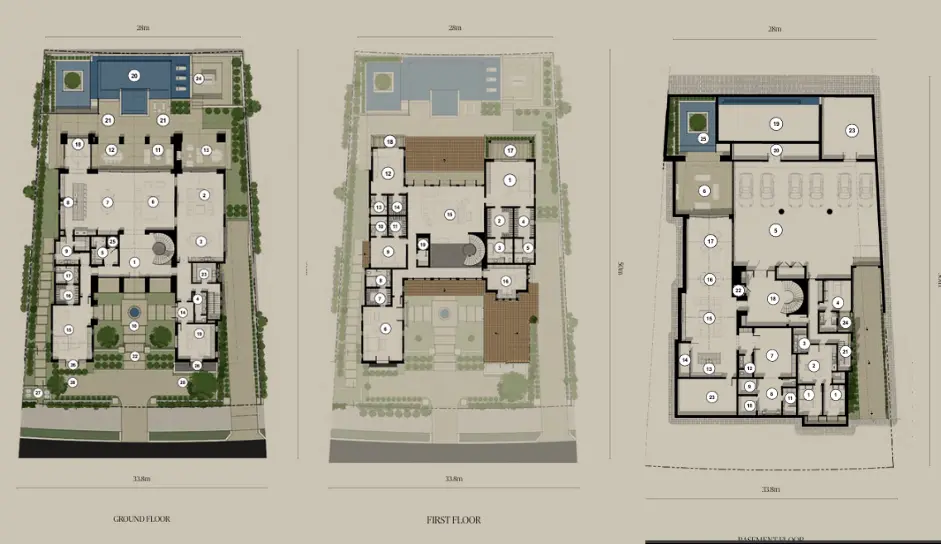
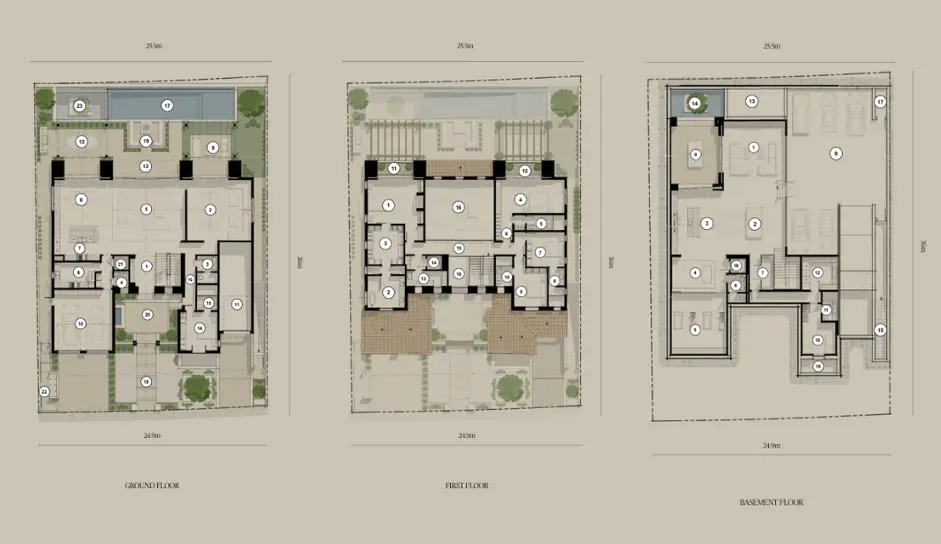
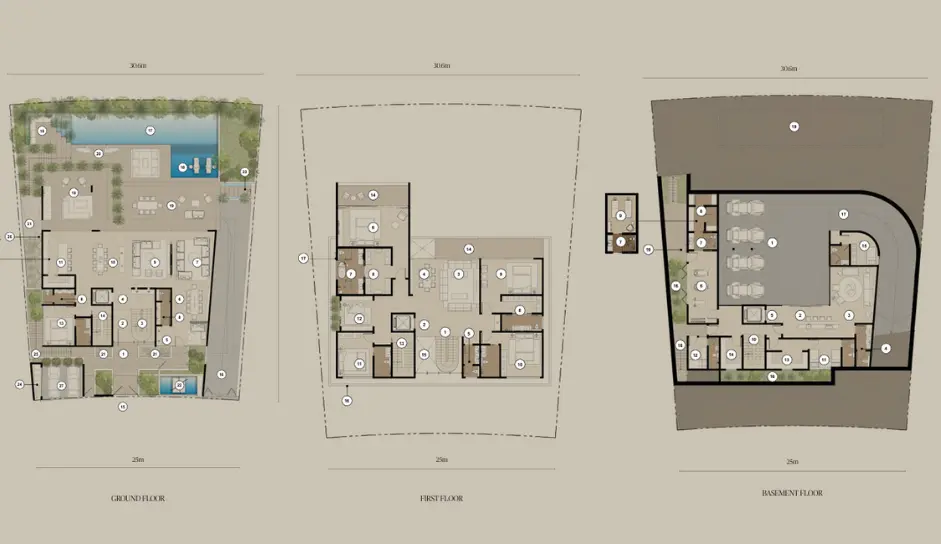
6 Bedroom Residences
Luxury living with premium amenities and expansive layouts
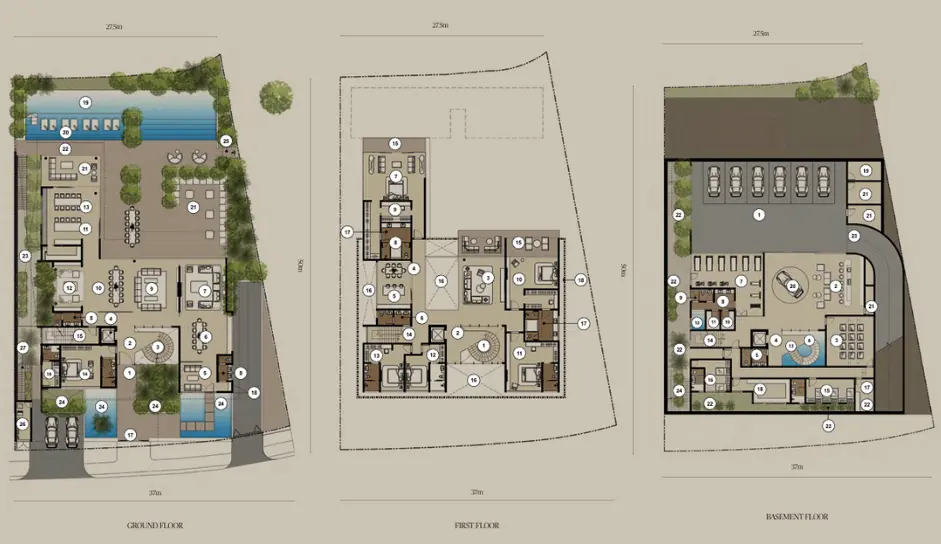
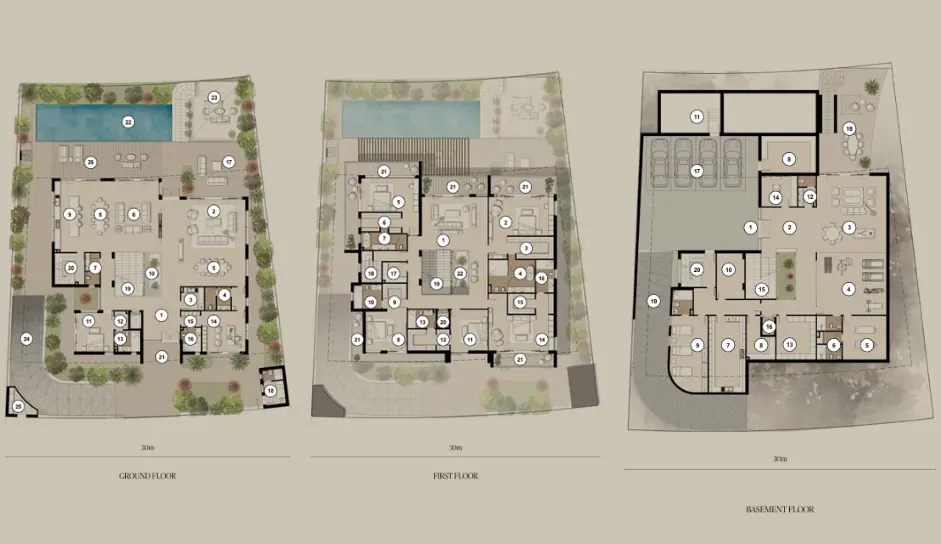
7 Bedroom Residences
Premium luxury with the most spacious layouts and exclusive amenities
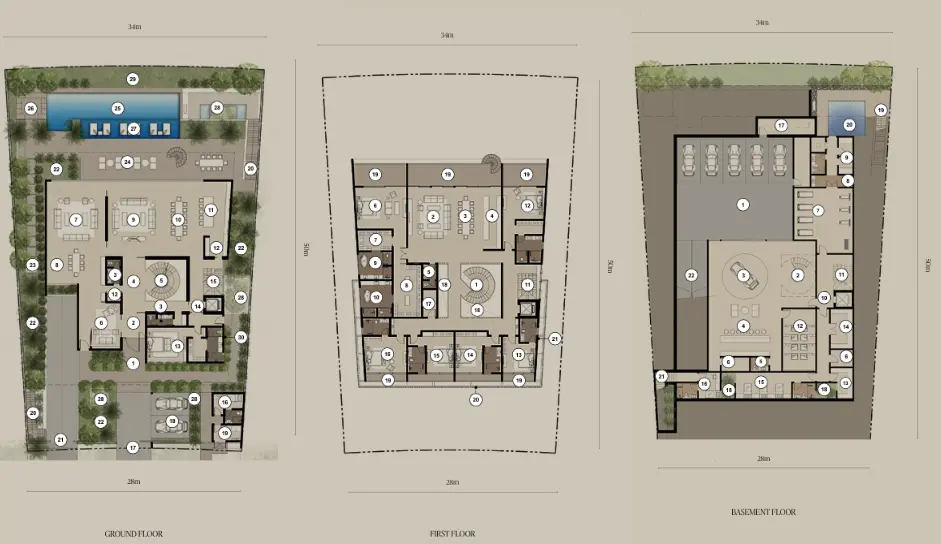
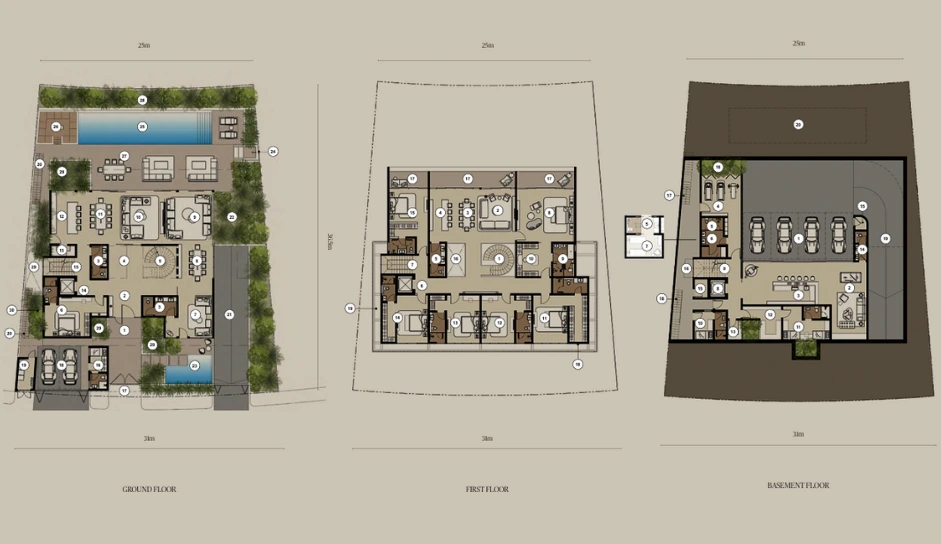
Download Brochure
Enter your details to download exclusive brochure and receive additional resources
Download Started!
Your brochure is being downloaded automatically. We've also sent a copy to your email address with additional resources.
Our team will contact you shortly to discuss how we can help.

LUXURIOUS AMENITIES
Initial Payment Plan
A structured approach to your investment
Down Payment
Construction Phase
Final Settlement
Let’s Talk!
Our team specializes in transforming visions into remarkable digital experiences through bespoke solutions.

