Saadiyat Island
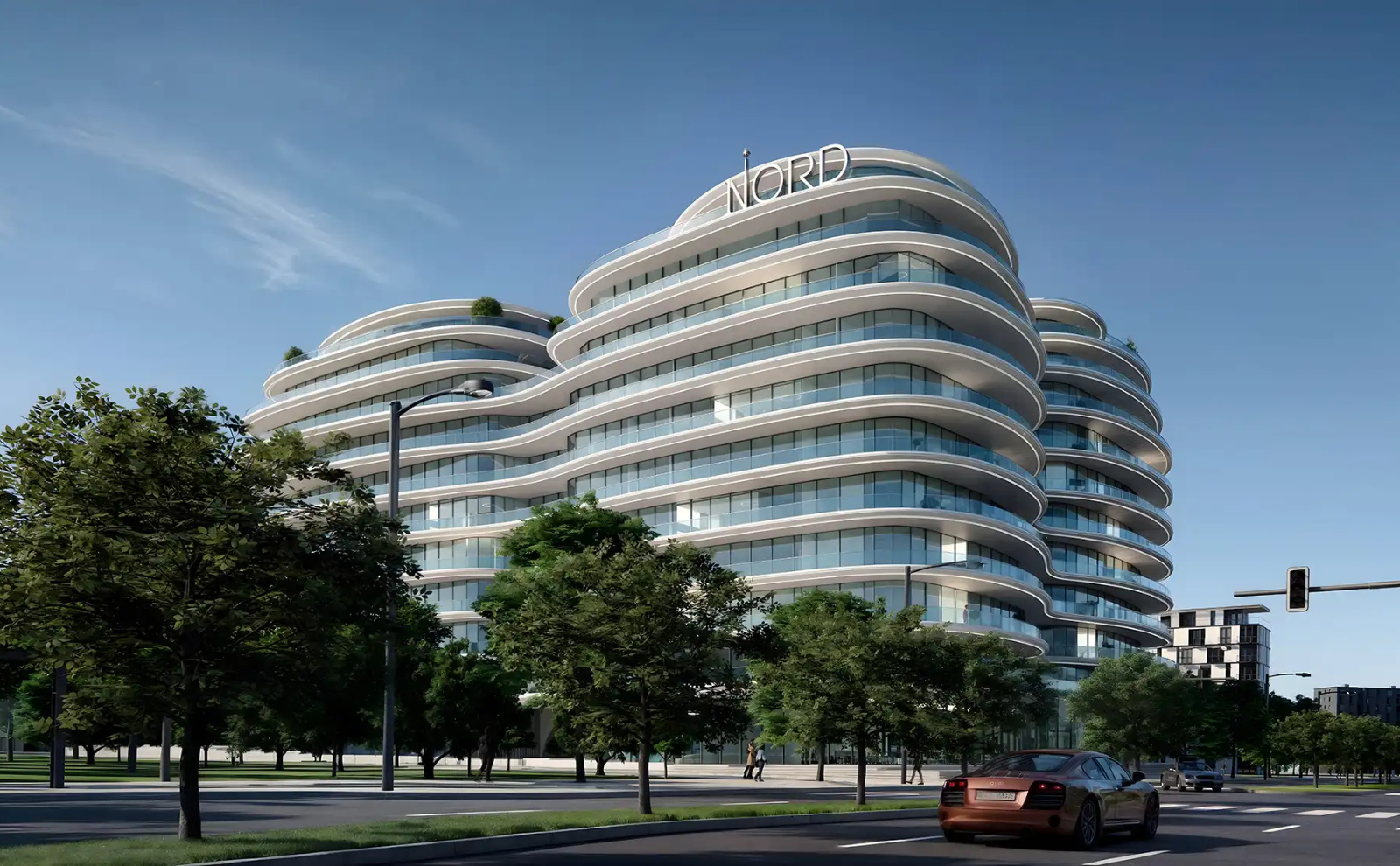
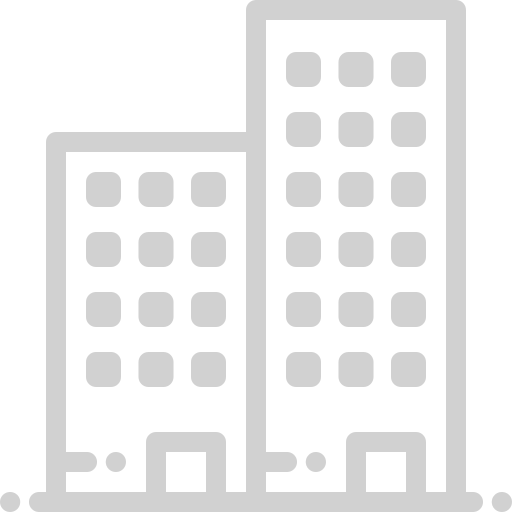
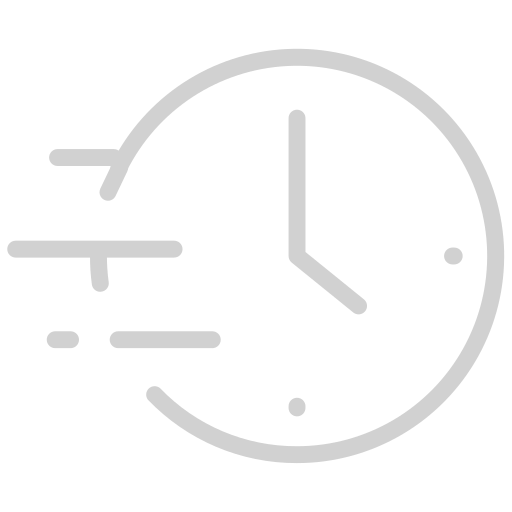

Trade License No: CN-5735889
Henge Residences is a luxury residential project developed by Nord Lifestyle Development, part of the Goldfield Holding Investment Group. This exclusive community is being built in partnership with the renowned Italian brand HENGE, known for its high-end furniture, home décor, and lighting designed in its unique Know-How style. Henge Residences is the brand’s first project in the region, with an estimated value of 500 million AED (about $136 million).
This uniquely designed residential complex is located on Saadiyat Island, right where the cultural heart of the emirate meets the waterfront, offering stunning panoramic views of the bay. The 10-storey building features a modern architectural style with touches of organic minimalism. Its sculptural façade stands out with large glass surfaces, smooth curves, and well-balanced proportions. Residents will enjoy a welcoming, spacious lobby, a convenient drop-off area, and thoughtfully designed public spaces.
Exterior
A Signature Project by ORA Developers
The exterior of Henge Residences on Saadiyat Island is crafted with a sophisticated blend of original HENGE materials, including natural stone, rustic wood, wrought metal, textured leather, and bronze or grey tinted glass. These high-quality finishes reflect the brand’s commitment to elegance and durability, giving the façade a distinctive and refined appearance.
Residents can choose between two carefully curated color palettes — cool and warm — to suit their aesthetic preferences. The architectural design harmoniously combines modern luxury with artisanal character, all within a secure, gated community that emphasizes privacy and exclusivity.







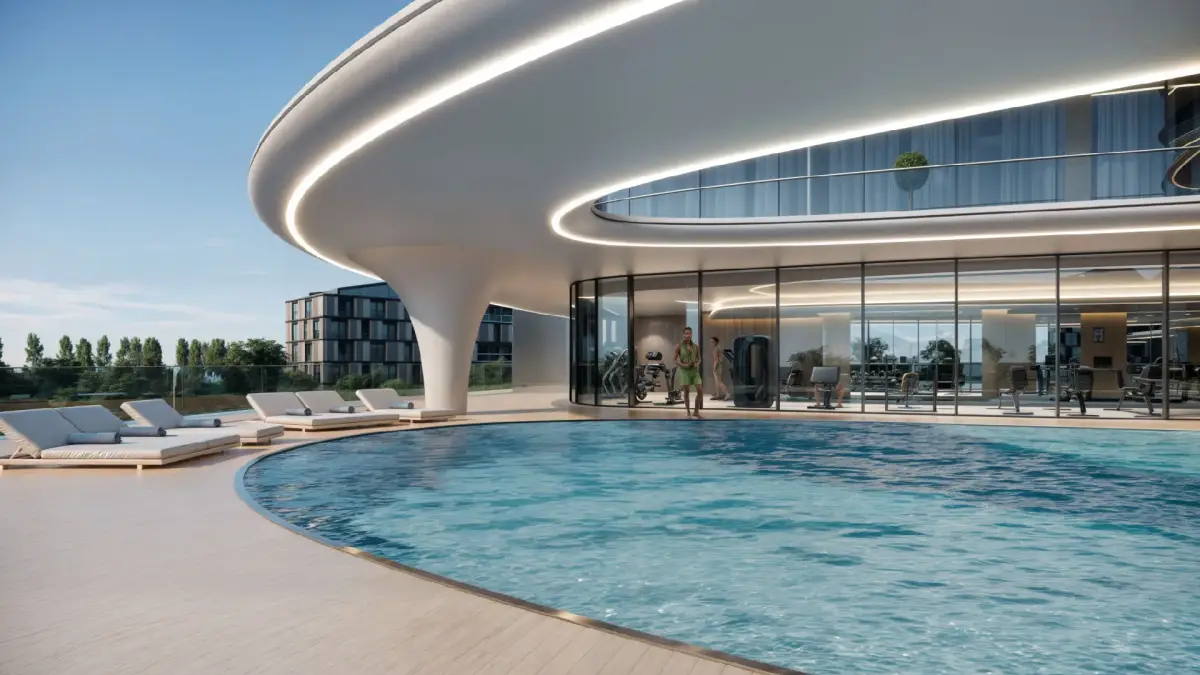
Interior Gallery














LUXURIOUS AMENITIES
A 2583 sqft temperature-controlled pool for adults, with a separate one for kids.
Service provided for all residents.
Includes manned guards and CCTV surveillance.
One court available; booking required. Residents only.
Fully equipped for daily fitness needs.
Outdoor, located on the first floor.
Includes separate sauna and steam rooms.
Approx. 97 sqft of secure storage for 2- and 3-bedroom units.
Designed for safe recreation.
Installed in all units.
Available for resident use.
Floor Plans

Studio Apartment

1 Bedroom Apartment

2 Bedroom Apartment

3 Bedroom Apartment

4 Bedroom Duplex
Download Brochure
Enter your details to download exclusive brochure and receive additional resources
Download Started!
Your brochure is being downloaded automatically. We've also sent a copy to your email address with additional resources.
Our team will contact you shortly to discuss how we can help.

Initial Payment Plan
Down Payment
Upon Signing SPA
On Construction
Start
On Handover
Down Payment
Upon Signing SPA
On Construction
Start
On Handover
Discount
Down Payment
Upon Signing SPA
On Construction
Start
On Handover
Discount
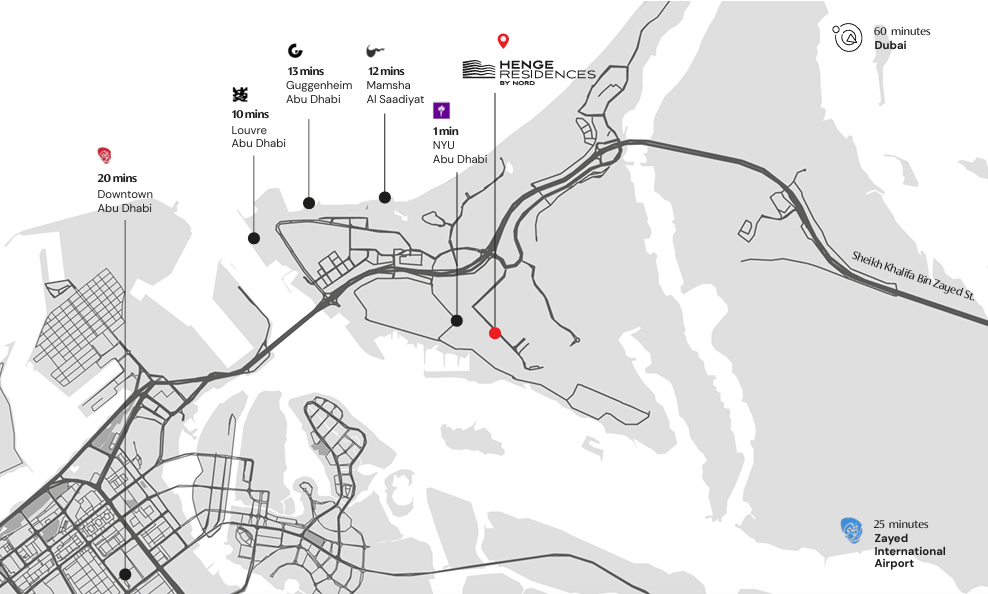
Let’s Talk!
Our team specializes in transforming visions into remarkable digital experiences through bespoke solutions.

